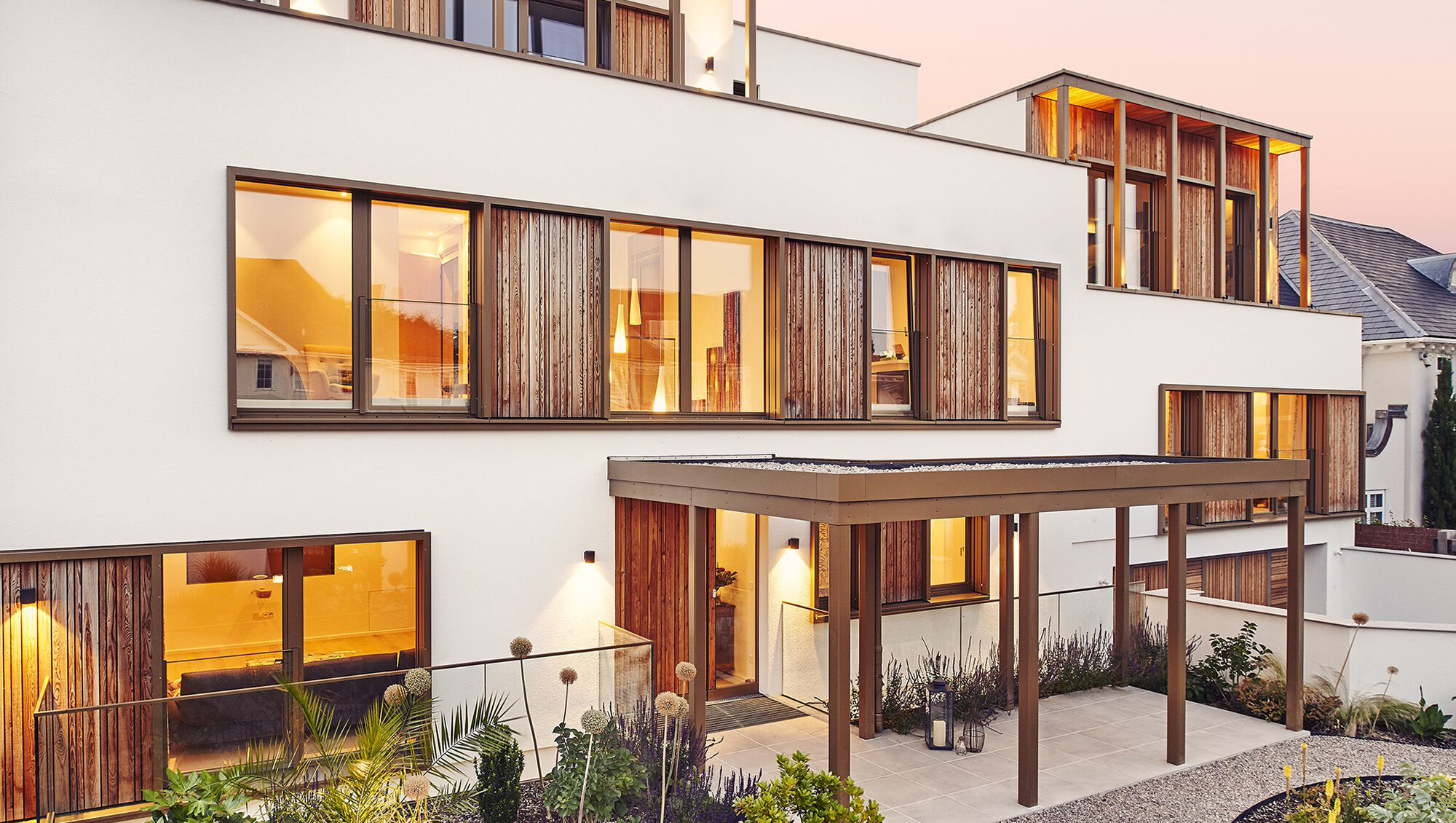House Woldszczuk.
Location: London
Built by: Baufritz (UK) Ltd
Images: © Baufritz (UK) Ltd
House Woloszczuk is designed as a merging of these two distinctly different architectural styles. Tudor Revival does this by means of inserting wide blackened timber planks within the typically white rendered façades as a sign of the timber structure behind.

The architecture within the Neoclassicist idiom incorporates classical pilaster designs as part of the wall and/or columns set away from the wall. The articulated use of post-and-beams creates a filigree lattice work of lines and shadows, giving a real sense of depth to the facade. The house thus dynamically changes its appearance, shifting from open to closed, front to back. It is an architectural language at the intersection between the articulated and the abstract.
The client mandated a house which optimised the available space, due to very high London land prices, without compromising on outside areas for relaxation. The architects were able to create in excess of 8000 ft.² of living space over four floors. Woloszczuk is designed in vertical sections. As such each floor is conceived as a terrace or platform. This also means that the house does not have a conventional basement, but a lower ground floor with direct access to the back garden. At the back the interior of the house opens up with a three-storey atrium connecting all social areas. As one progresses up through the house it takes on an increasingly private and enclosed character. The atrium, which takes inspiration from a ballroom, delivers the sense of space and height needed to accommodate all four floors.
The lower ground floor hosts a generous double garage accessed via a ramp, all the building services, and a small self-contained unit for guests or live-in housekeeper is found at the front. Moving towards the back of the house there is additional storage, a good-sized wine cellar and the open spaced atrium, accessing the garden through a courtyard. The main access is through the ground floor via a landscaped front garden. Towards the front are a number of quiet private living spaces and a guest bedroom opening up to the main open plan living area. The clever use of interacting functions situated around the atrium and opening to the garden makes the house something special. The first floor hosts the master suite with a terrace overlooking the garden. Here you can also find a wellness centre with sauna, library and additional guest bedrooms. The top floor provides a private children's nirvana with a play area, three bedrooms and two bathrooms.
The site is attractively located in the vicinity of Richmond Park. Houses in the crescent have substantially increased in size and have a distinct character. Existing houses have been replaced by new and larger houses and although there is no singular or coherent architectural language, there is a precedence for Tudor Revival and various forms of Neoclassicism.










