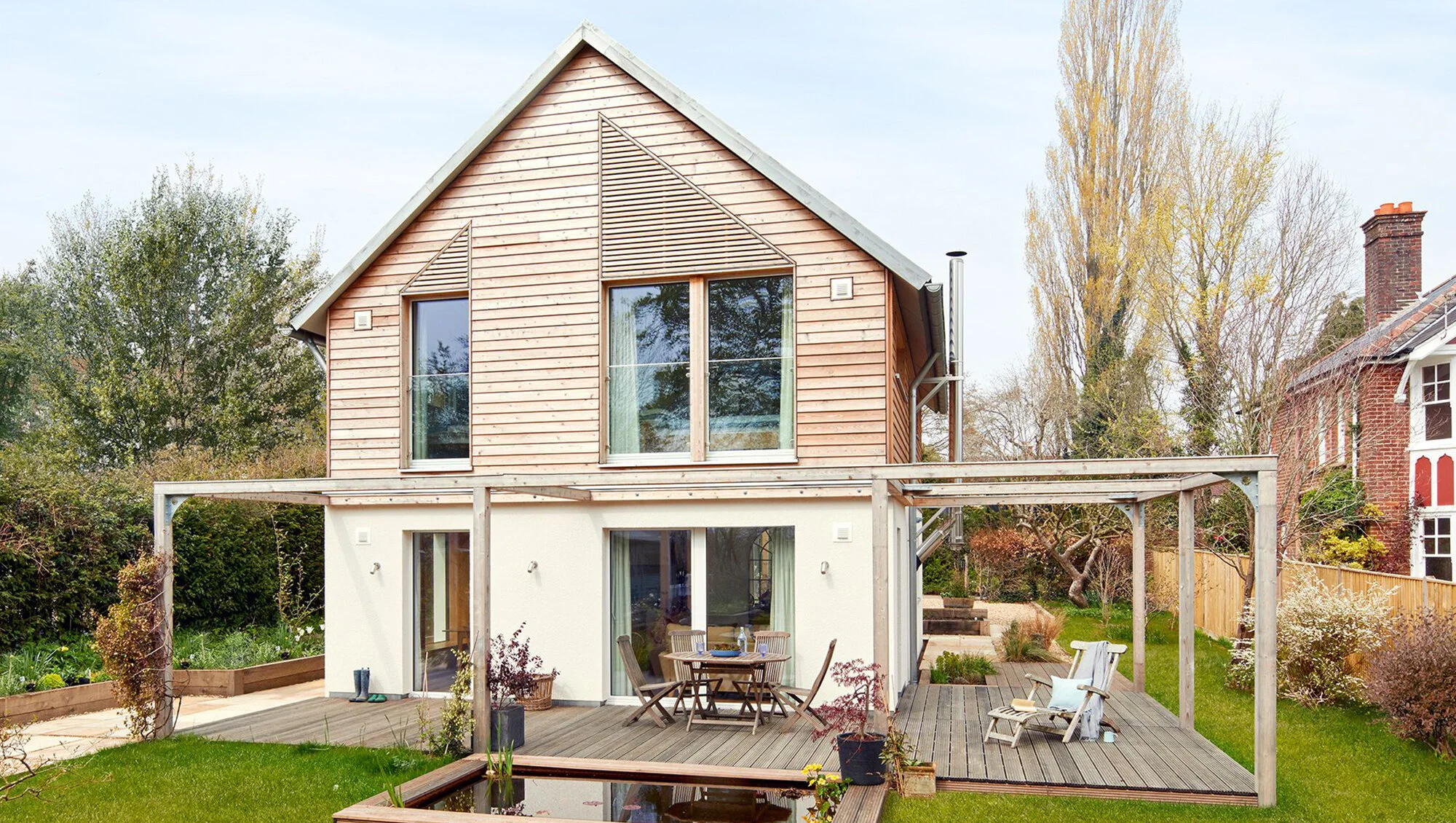House Fleming.
Location: Hampshire
Built by: Baufritz (UK) Ltd
Photos: Copyright Baufritz (UK) Ltd
The house can be adapted to single storey living, as the current layout has a down stairs office, which could be transformed into a bedroom if needed. Crafted with future generations in mind, the couple decided to build their house using Lifetime Homes Standards. The concept was initially developed in 1991 by the Joseph Rowntree Foundation, allowing homes to be easily adaptable for lifetime use at minimal cost.

The home benefits from an open-plan layout punctuated with large south facing windows to provide an abundance of natural light and views across the South Downs. Extensive terraces connect the inside to the outdoors. Garden pergolas have been added to grow foliage creating shade in summer and allowing sun in winter.
The ground floor is on a single level providing open plan living. South facing sitting, dining, living spaces are designed to exploit the aspect of the landscape beyond. A third bedroom/office and easy to access bathroom are found at the entrance façade / front. The interiors were also carefully thought through, using solid wood floors throughout the house to create an airy living space.
Although the planning process was straightforward, the new house had to be subservient in mass & height to the surrounding buildings. In order to create a second floor, the two upstairs bedrooms and bathroom were integrated into the loft space. A practice common in Germany and other European countries. The south facing master bedroom boasts light interiors, its expansive windows capture the spectacular views.




