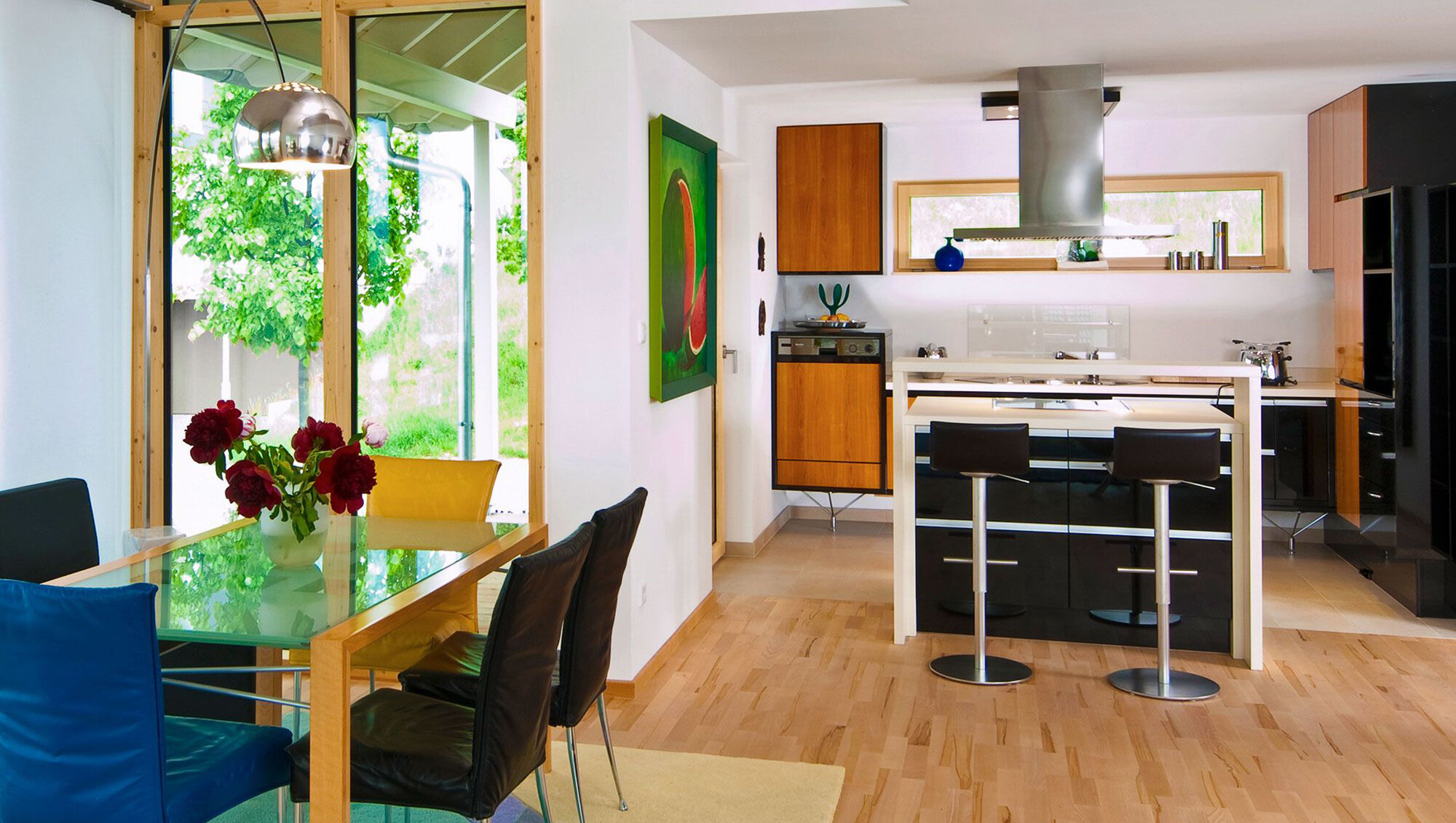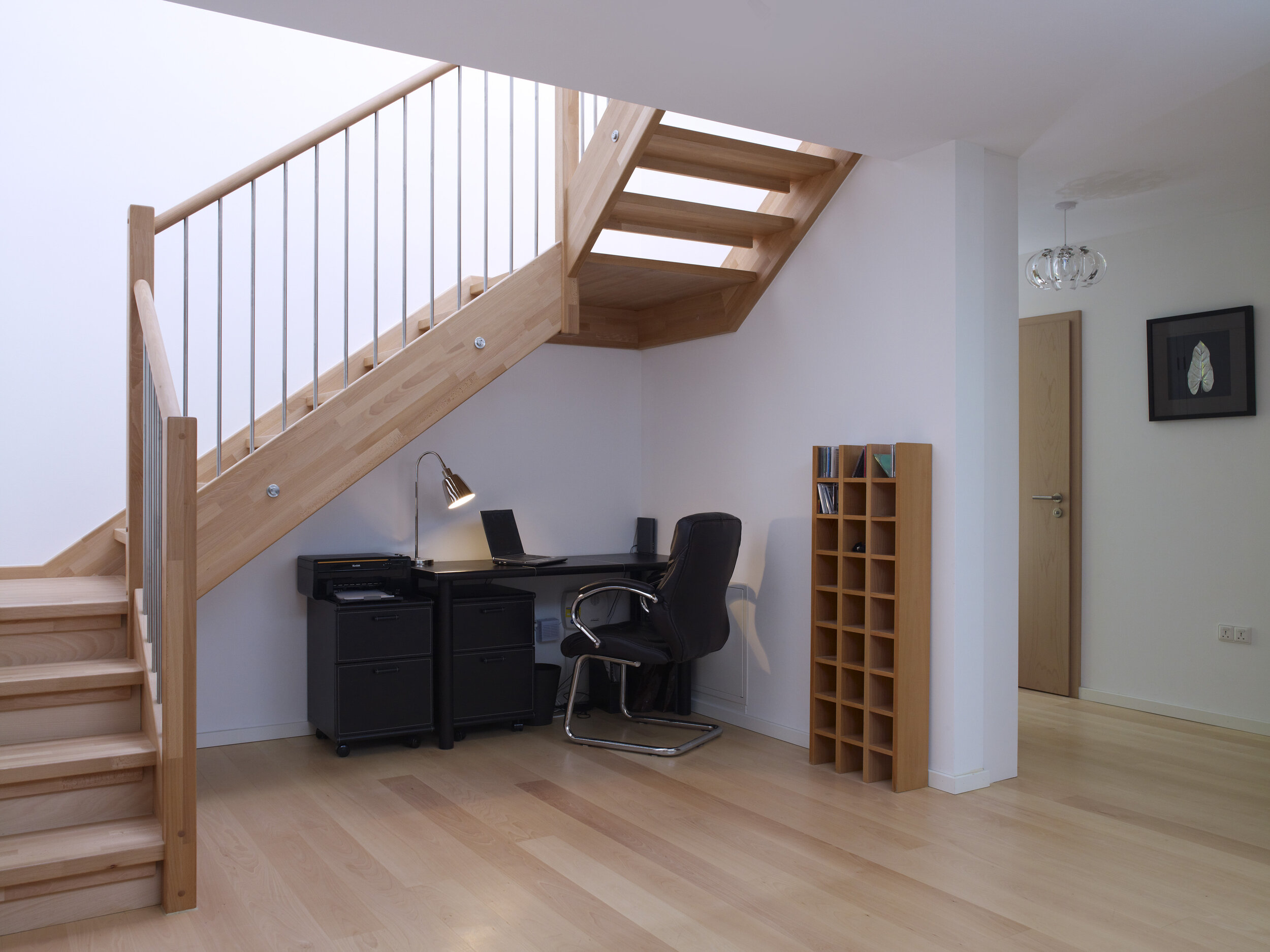House Borgonha.
Location: Buckinghamshire
Built by: Baufritz (UK) Ltd
Images: © Baufritz (UK) Ltd
A clear brief from the owners of this eco -house resulted in an design using materials and pre-construction techniques to ensure a rapid build. Architectural highlights include the fully glazed gable and far overhanging roof as well as the glazed kitchen bay window.

House Borgonha is one of two houses in the UK that we designed in this Alpine style. The other is situated in Scotland - and both are UK variants of a Baufritz “Type House” - an almost off the shelf solution which can be adapted to match its immediate surrounds (or, as Architects love to term it, its Genius Loci). Here, we made the kitchen the heart of the home, occupying the central space and surrounded on 3 sides with large windows to flood the space with light.
We added an en-suite upstairs as a second adaption from the original off-the-peg solution. With these minor changes, the house cost was kept to an absolute minimum whilst not compromising on quality or finish. Given this, the erection of the house was done in 2 days, and it was finished within 4 from the day Baufritz arrived on site.
As the main house is erected so quickly, the finishing off of the house is mainly concentrated to the interior of the home - and disruption to the nearby neighbours was kept to an absolute minimum. We love working with Baufritz as every detail is carefully considered resulting in a wonderful millimetre perfect finish.











