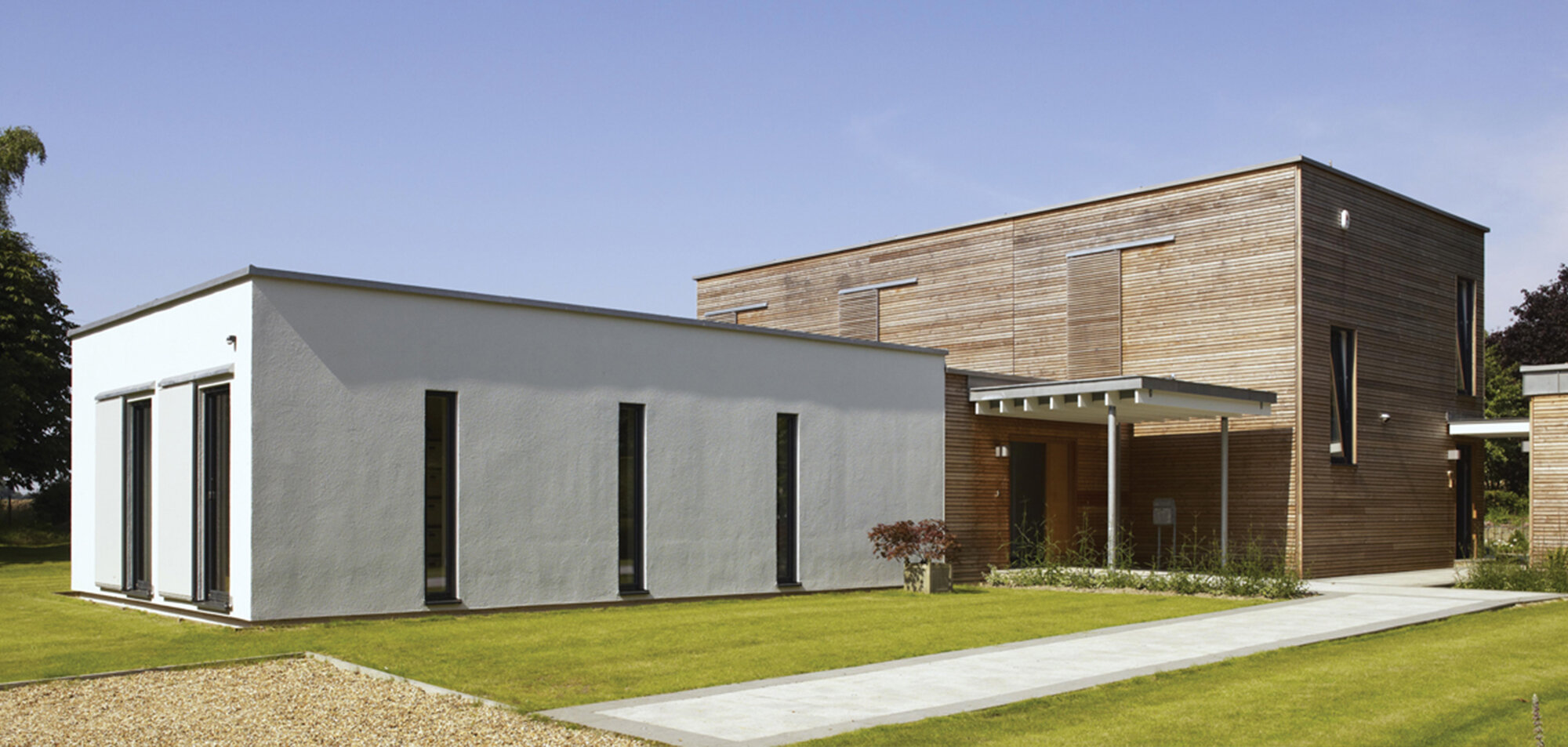House Russell.
Location: Essex
Built by: Baufritz (UK) Ltd
Images: © Baufritz (UK) Ltd
The Russell’s house is an ideal combination of efficiency and comfort. The large living room around the kitchen offers enough space for the entire family. The contemporary home and the matching interiors offer plenty of space and still provide plenty of free space. In addition, they have succeeded in letting the warm sun shine through the large, floor to ceiling windows into the house in the colder seasons as an additional source of heat in the house, and in summer the shade cools the rooms and thus provides room temperature regulation.

As the Russell family began to grow, they decided to leave the small cottage on an adjacent plot. Since the existing bungalow was however made of very cheap material and the wind whistled through the old house, it was never really warm in winter and too hot in summer. Therefore they wanted to completely renew all windows and doors seven years later. In addition, the Russells intended to convert the building from three to five bedrooms. But the planning authority was opposed to extending the plan by even one millimetre.
In the past we did not use much of the space on the ground floor, useless reception areas or a large living room, where nobody really liked to spend time. Everyone wanted to be in the kitchen. Here we have created a large living room around the kitchen, which radically broke down the traditional dichotomy of kitchen, living room, entrance hall and dining room. Above, the gallery took away some space near the stairs and a lot of living space had been lost through the sloping roof. So we opted for a flat roof and gained so much useful room upstairs - enough for all five bedrooms. The house now feels incredibly large, although the actual space is exactly the same. We now constantly use the entire area.






